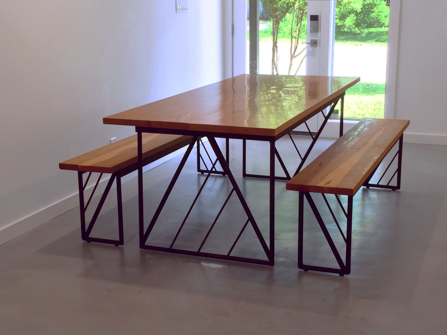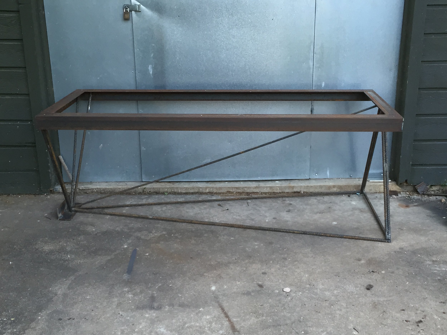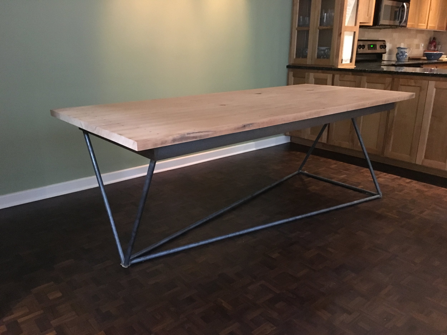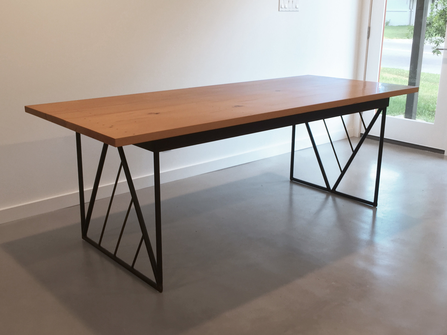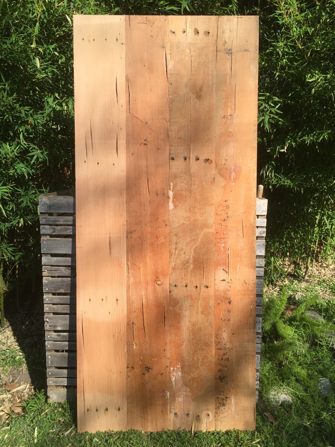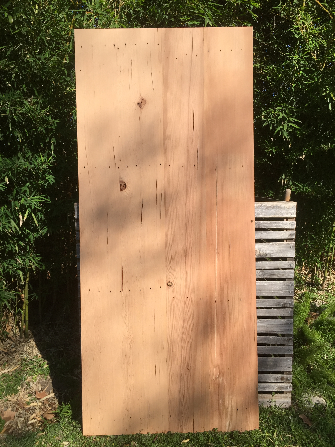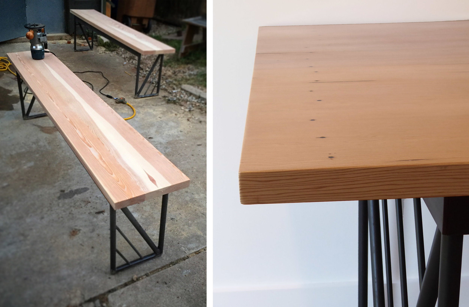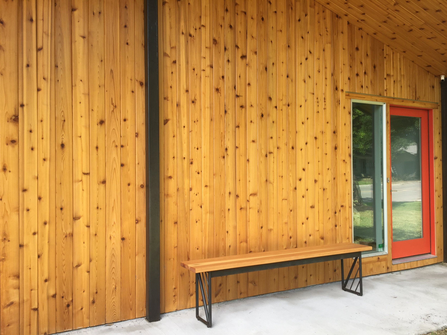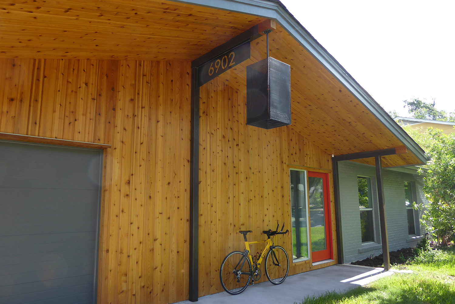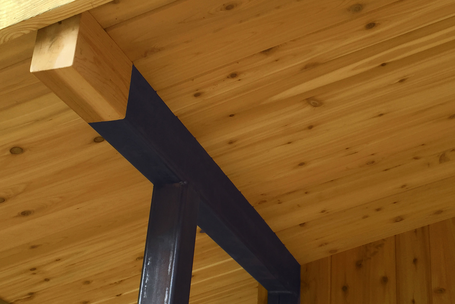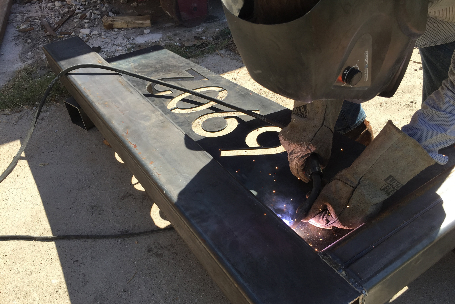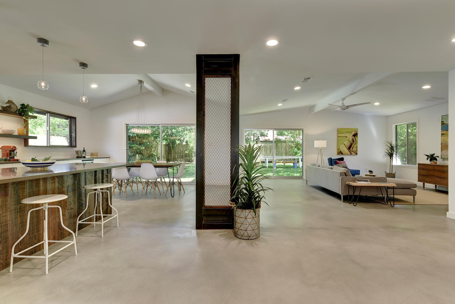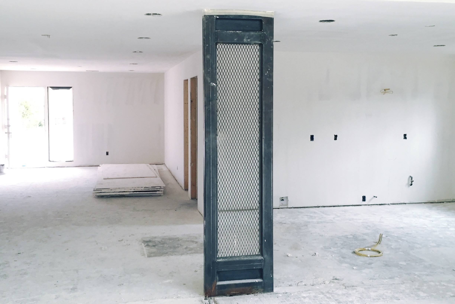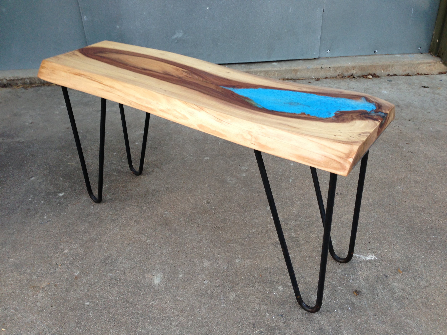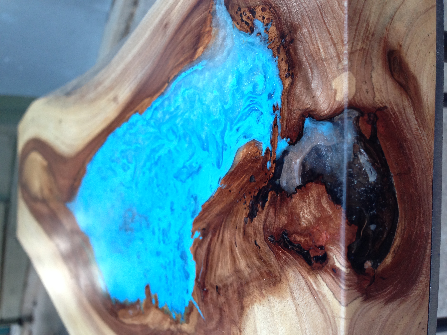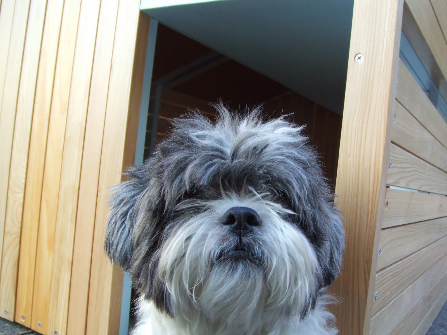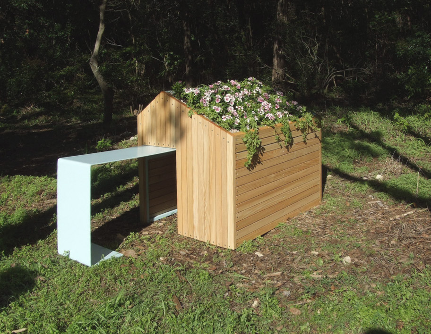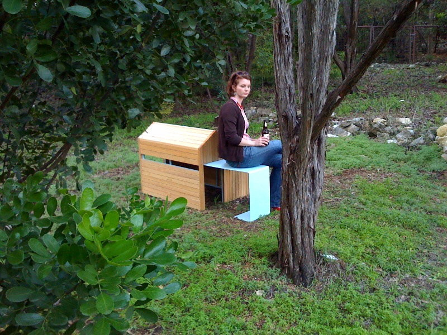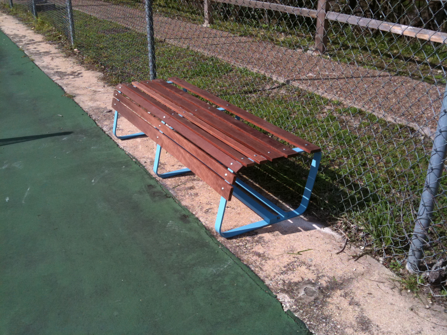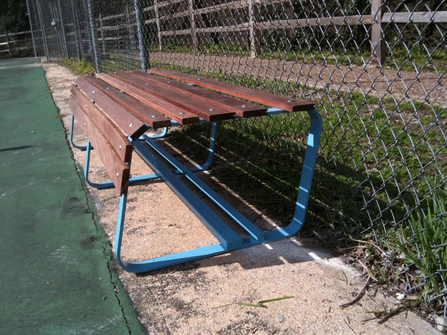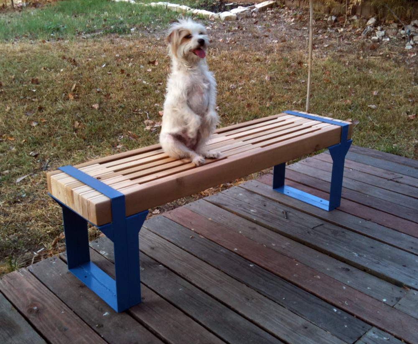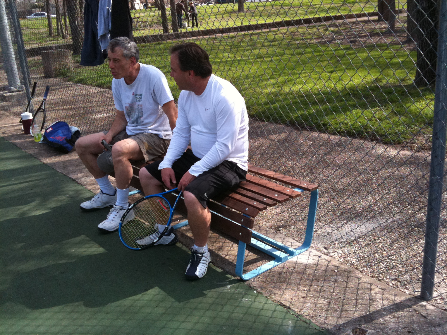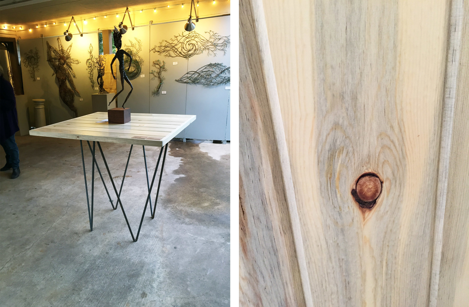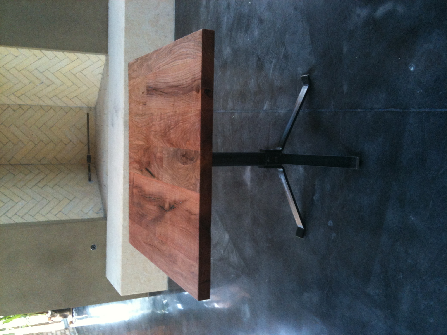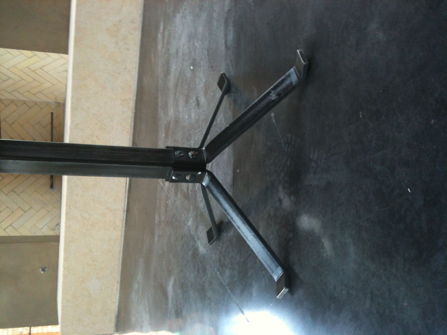FABRICATION
Davey McEathron Architecture doesn't just design buildings, we also design and fabricate unique artifacts for our custom projects.
woodward 211 carport
Shortly after the completion of our first Woodward duplex, the owners wanted a carport installed in order to protect their vehicle from the unpredictable Texas weather. Our fabrication team designed and built the carport to relate to the design language of the duplexes while providing the maximum amount of protection.




East 8th mailbox
When our East 8th project was wrapping up, the new resident wanted a mailbox that would be unique and fun for his new house. So our DMA fabrication team set out to make his desire of an every day object into something more entertaining to interact with everyday. The combination of the different acute angles help support the metal box and lends some excitement to the mailbox.
langston mailbox
After some period of time, the scrap piles start to make us look more like a junk yard than an architecture firm. One of our favorite things to do is to look at a bunch of scraps and design something with it. The Langston Mailbox was designed in just this manner - using left over materials from previous projects. The mailbox was then painted with chalkboard paint to allow it to be both a sign board and a receptacle for that (mostly) useless stuff the mailman drops off everyday.
LANGSTON TABLE AND BENCHES
The Langston Table was fabricated using recycled Douglas Fir pulled from the jobsite dumpster after the demolition phase of the Langston Project. The Douglas Fir was glued up, nail holes were filled with clear resin and then sanded to a smooth finish. The frames for the tables and benches were fabricated from 1" solid round bar, 1/2" solid round bar and 3x3 angles, then blued using gun metal bluing.
The photos show several iterations and testing of ideas for the table frame.
(Yes! We dumpster dive quite frequently)
LANGSTON Columns
The Langston columns were fabricated using steel and cedar. The steel was then blued using gun metal bluing.
The design of the remodel called for the removal of several load bearing walls on the interior of the residence. The interior column was thus designed to pick up the load of four beams that were concealed in the ceiling.
Two of the exterior columns were designed to replace a couple of failing 1960's columns at the porch overhang. The central column under the ridge was added to pick up the load of the previously unsupported 6' deep eave. The steel plate was added as a stiffener for the cantilevered steel beam - and to note the address of the house.
The photos show process with completed documentation
custom barn doors
Making doors for our projects is one of our favorite things to do. These doors have been made from steel, translucent acrylic, ambrosia maple, beetle kill pine and even leftover flooring. For the Polo Project door, we created a hand-stitched leather grip which brings a softness to the substantial steel handle. Doors featured are in the DMA Workshop, Wake Forest Project, Polo Project, and East 13th House.
THE WORKSPACE
Here's where the magic happens. The steel window box and ambrosia maple window jamb and sill frames the morning light that flows onto the matching work top. The 10' long maple desk is supported by a custom steel frame and salvaged industrial wheels.
leather laptop bag
We designed and created this custom leather laptop bag on a whim. Exploring new materials and techniques allows us to test our design strengths at different scales and for different uses.
COFFEE TABLE
Made from wood from a fallen Elm tree and steel.
The large knot hole was filled, layer by layer, with multiple colors and opacities of polyester resin.
Design and fabrication by Davey McEathron and Rebecca Holliday. Wood donated from the good folks at Hatch Workshop.
sit.stay.doghouse
Designed and fabricated by ¡el grupo!, the Sit.Stay.Doghouse was donated by to Barkitecture Austin, a charity auction benefiting homeless pets. The friendly folks at Pollen Architecture donated the cypress wood. The doghouse won an award for Best Backyard Bungalow.
tennis court benches
Designed a built by Davey McEathron, Ben Butler, and Architecture for Humanity Austin. Donated masranduba wood from Bercy Chen Studio.
ZIG-ZAG TABLE
The Zig-Zag table was designed and created for the East Austin Studio Tour. The legs were fabricated from scrap rebar. They form a continuous jagged line around the table. The top is tongue and groove beetle-kill pine.
CHEVRON TRELLIS
This trellis was fabricated from scrap rebar and round bar.
Pine and steel gate
Designed and fabricated by Davey McEathron.
MAILBOX
Designed and fabricated by Davey McEathron. Created from cold rolled steel and expanded metal mesh. Exterior painted with chalkboard paint to allow mailbox to be used as a sign board or just to let the mailman know there is outgoing mail.
RESTAURANT TABLES
Designed by Jay Hargrave Architecture: Steel bases fabricated by Davey McEathron and Jay Hargrave Architecture; Mesquite table tops by Drophouse and Jay Hargrave Architecture.
Farmhouse Tables and benches
The table top is made with siding reclaimed from the Syracuse remodel. The lumber was left over from various construction projects.



