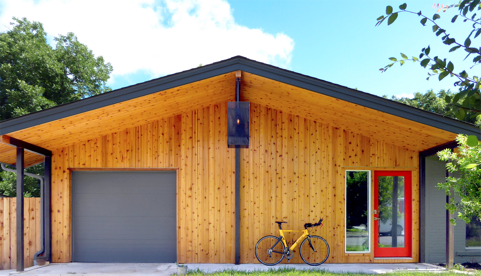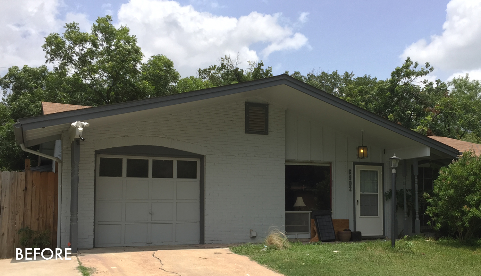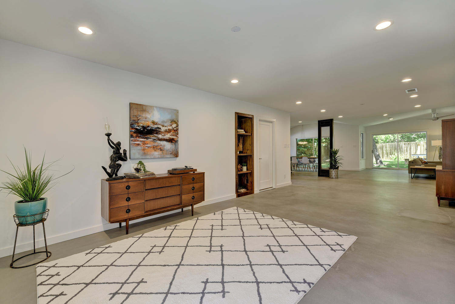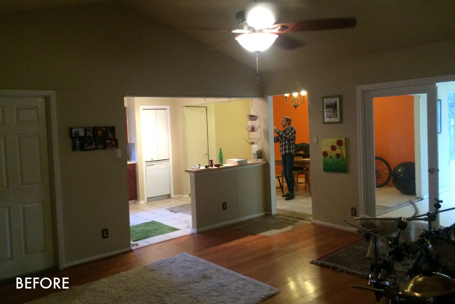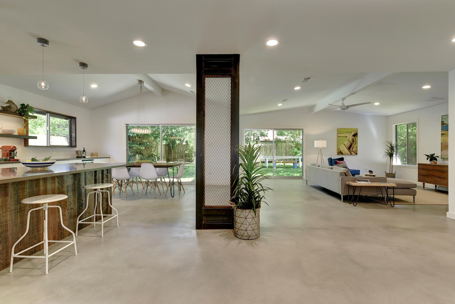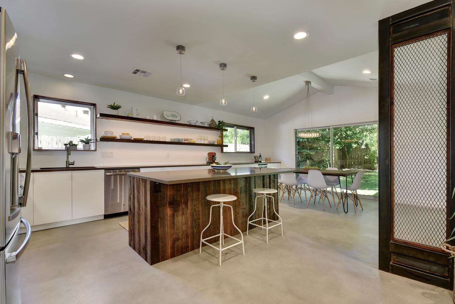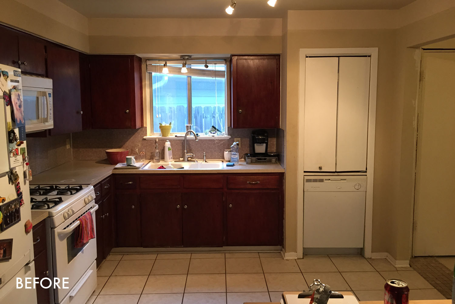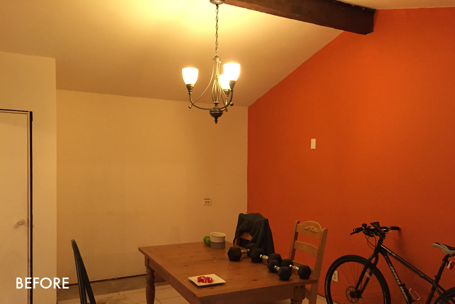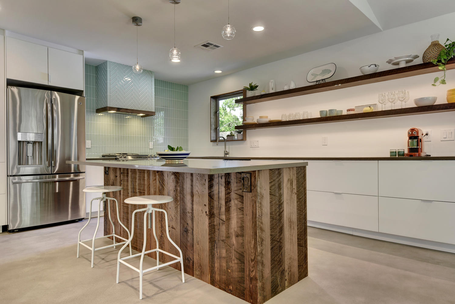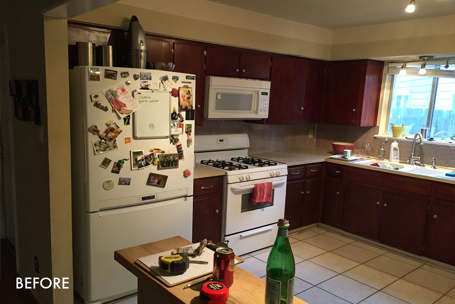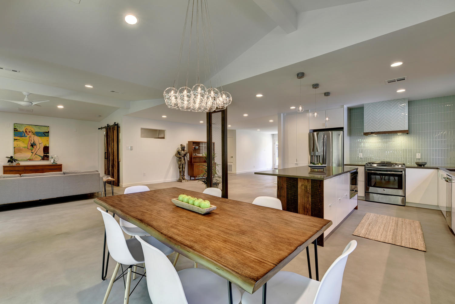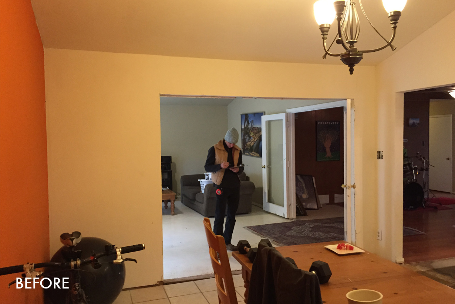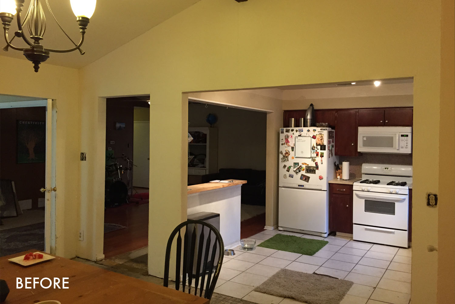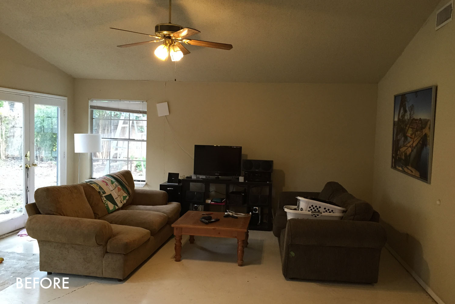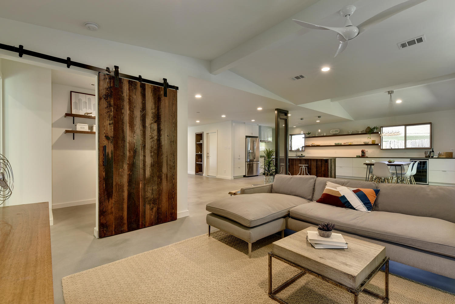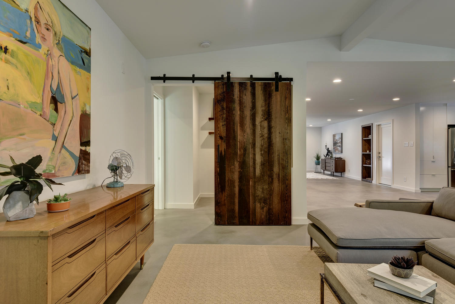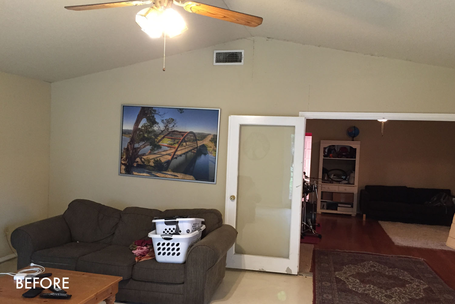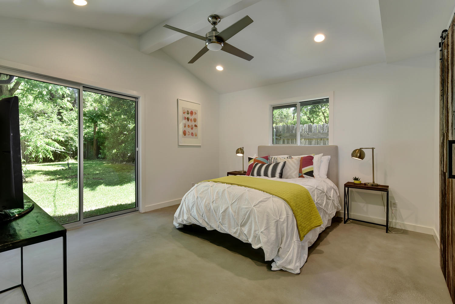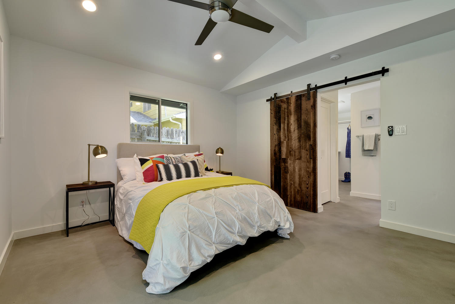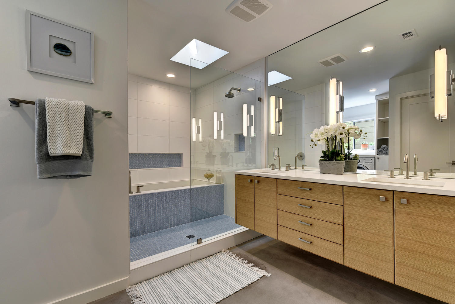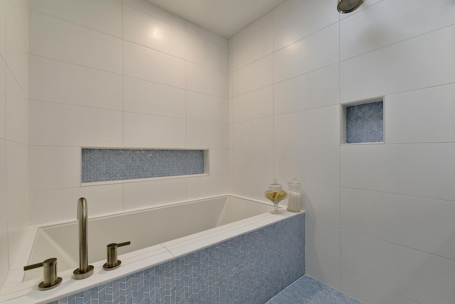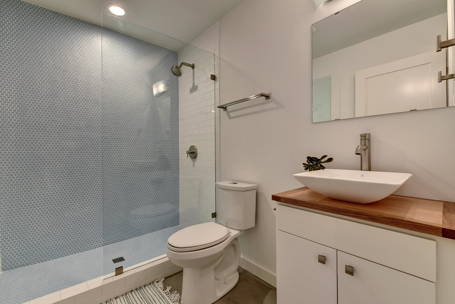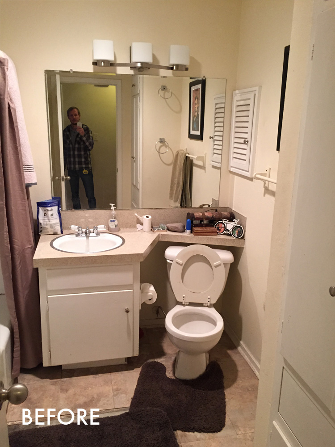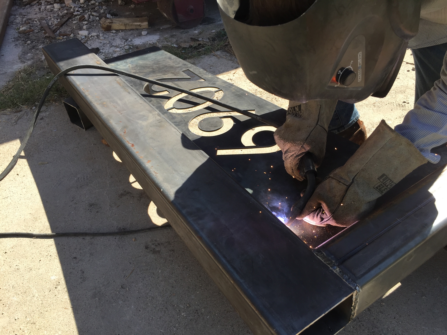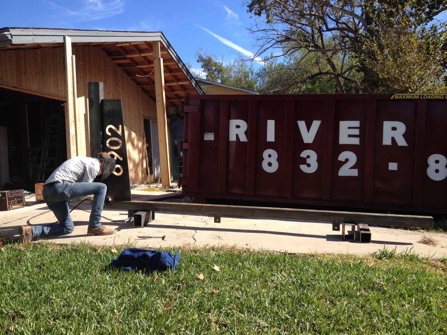LANGSTON REMODEL
PHASE: COMPLETE
We visited this site at the beginning of the project to find a deceptively large footprint, disguised by a maze of unecessary hallways, walls, vaulted ceilings and rooms.
We removed as many walls as possible to take advantage of the available space; rerouted the entry to the Master Bedroom; and combined entry, (2) living rooms, dining, and kitchen into one great room. We also cannibalized the hallway and a bedroom to create a larger Master Bathroom and Master Closet.
Flattening a vaulted ceiling in the middle of the house allowed for the remaining vaulted ceilings in the back of the house to psychologically expand the space. Adding large sliding glass doors provided much-needed light deep into the space and allowed for a better connection between the inside and outside.
The cedar-clad facade brings warmth to the porch entry, and custom steel structural elements (designed and fabricated by the DMA team) punctuate the project, providing another level of craft and cohesion.
General Contracting and much of the finish carpentry - including those huge reclaimed pine barn doors - by Austin Fieldworks
Staging by Make Room Creative.
Living Room Paintings by Patrick Puckett.
Photography by Allison Cartwright of Twist Tours.
Front Porch Pendant by Travis Cook - Cook Shop.

