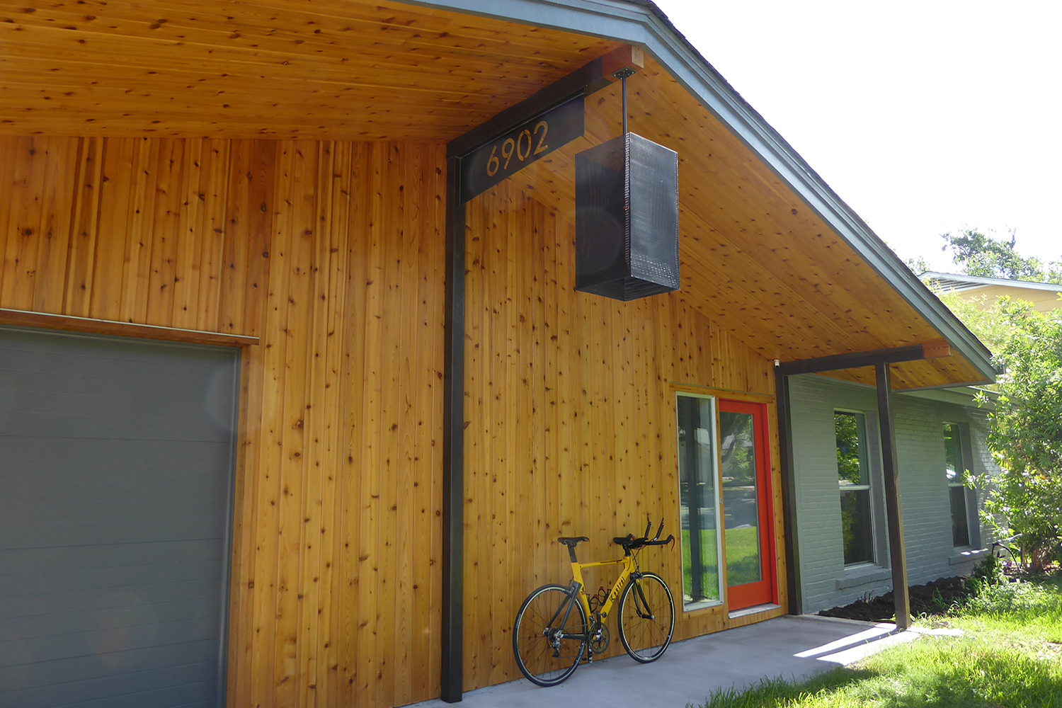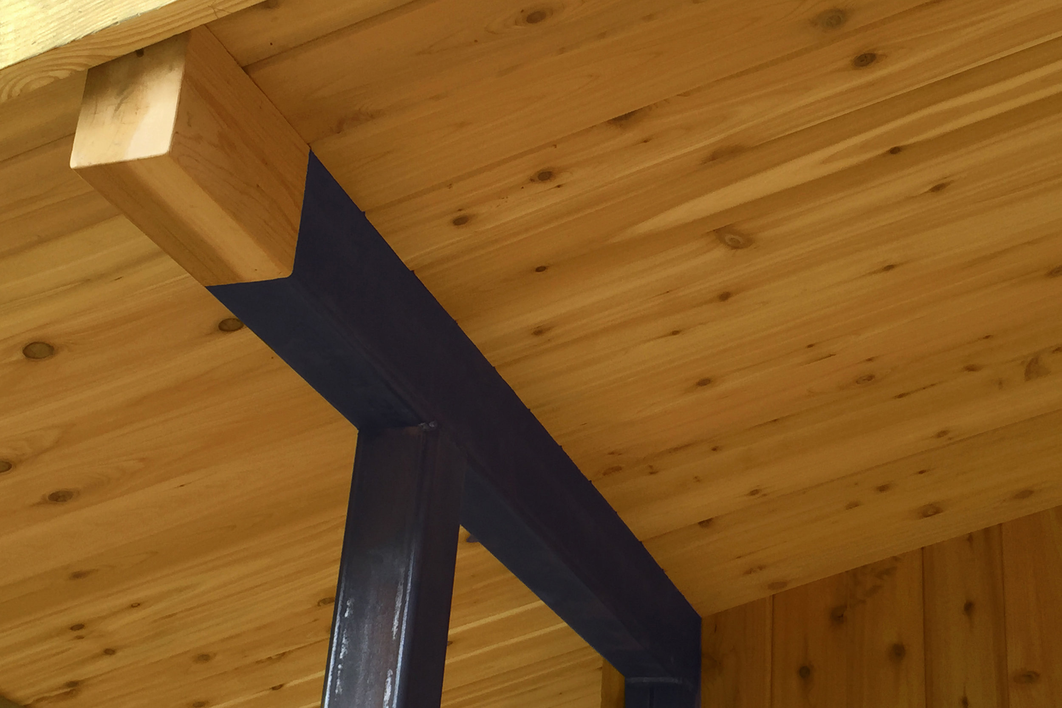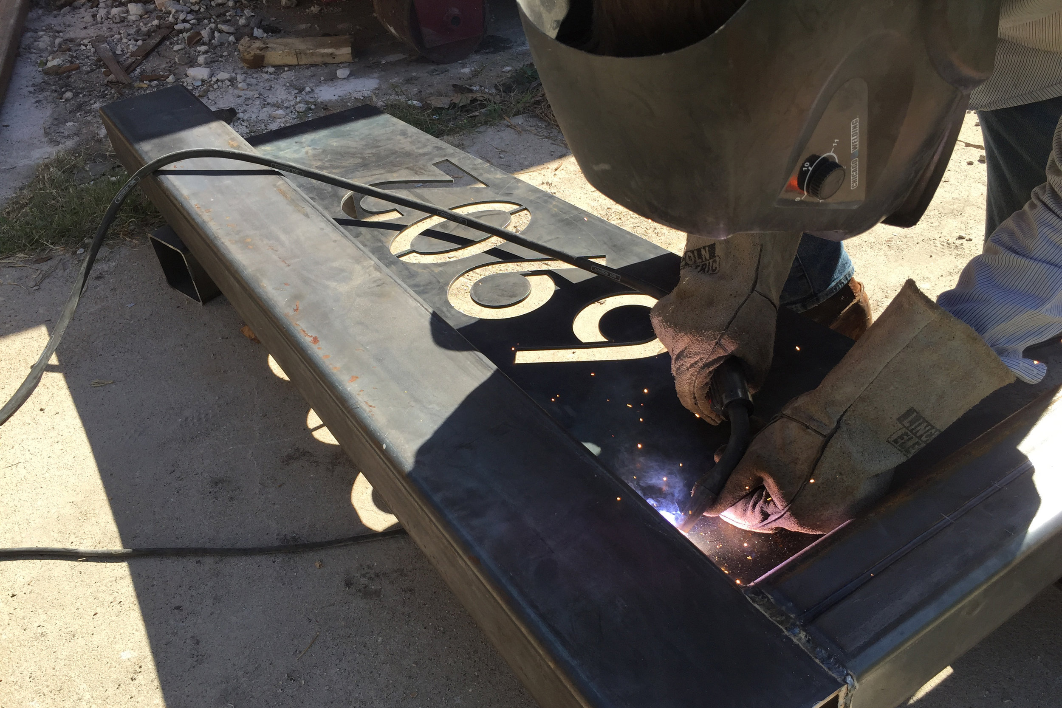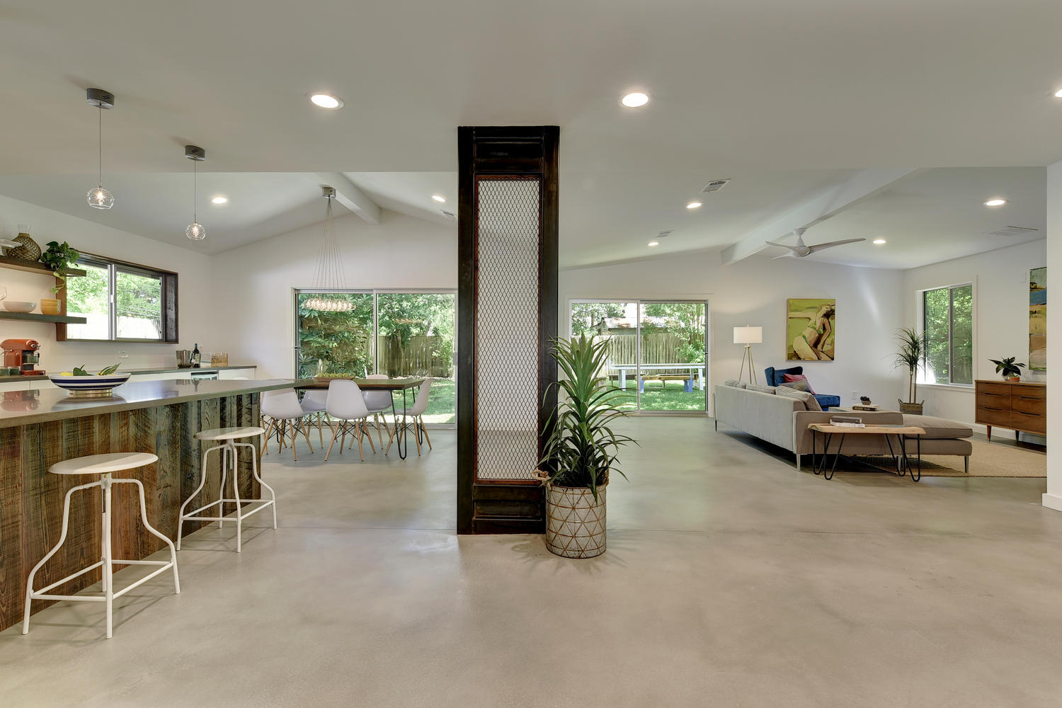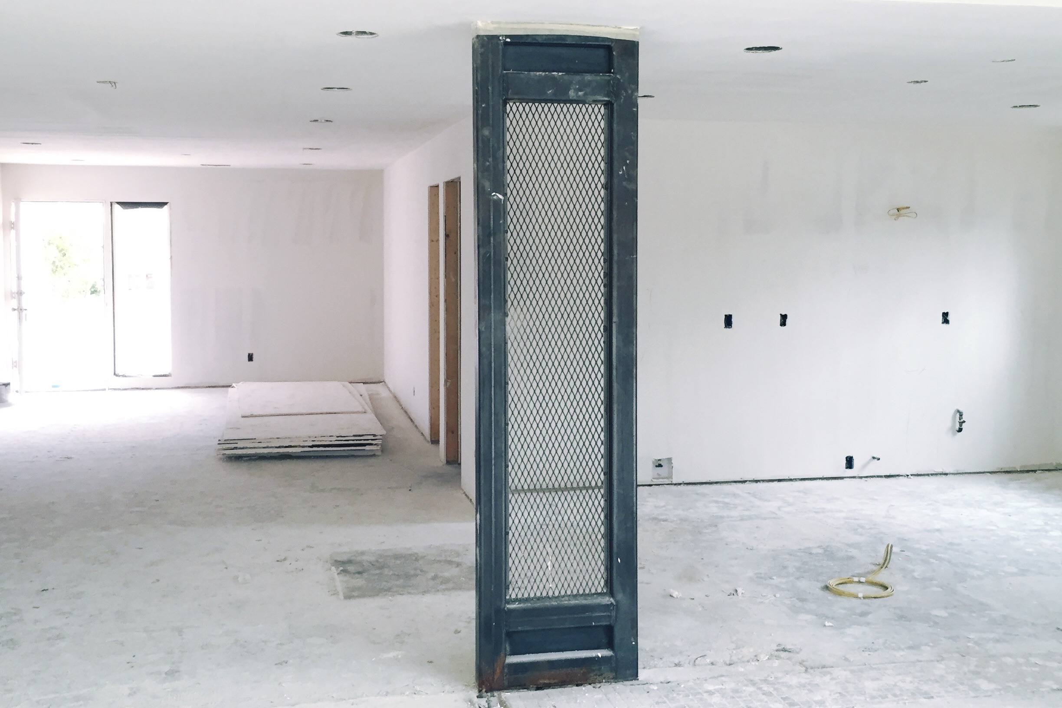LANGSTON Columns
The Langston columns were fabricated using steel and cedar. The steel was then blued using gun metal bluing. The design of the remodel called for the removal of several load bearing walls on the interior of the residence. The interior column was thus designed to pick up the load of four beams that were concealed in the ceiling. Two of the exterior columns were designed to replace a couple of failing 1960's columns at the porch overhang. The central column under the ridge was added to pick up the load of the previously unsupported 6' deep eave. The steel plate was added as a stiffener for the cantilevered steel beam - and to note the address of the house. The photos show process with completed documentation.
