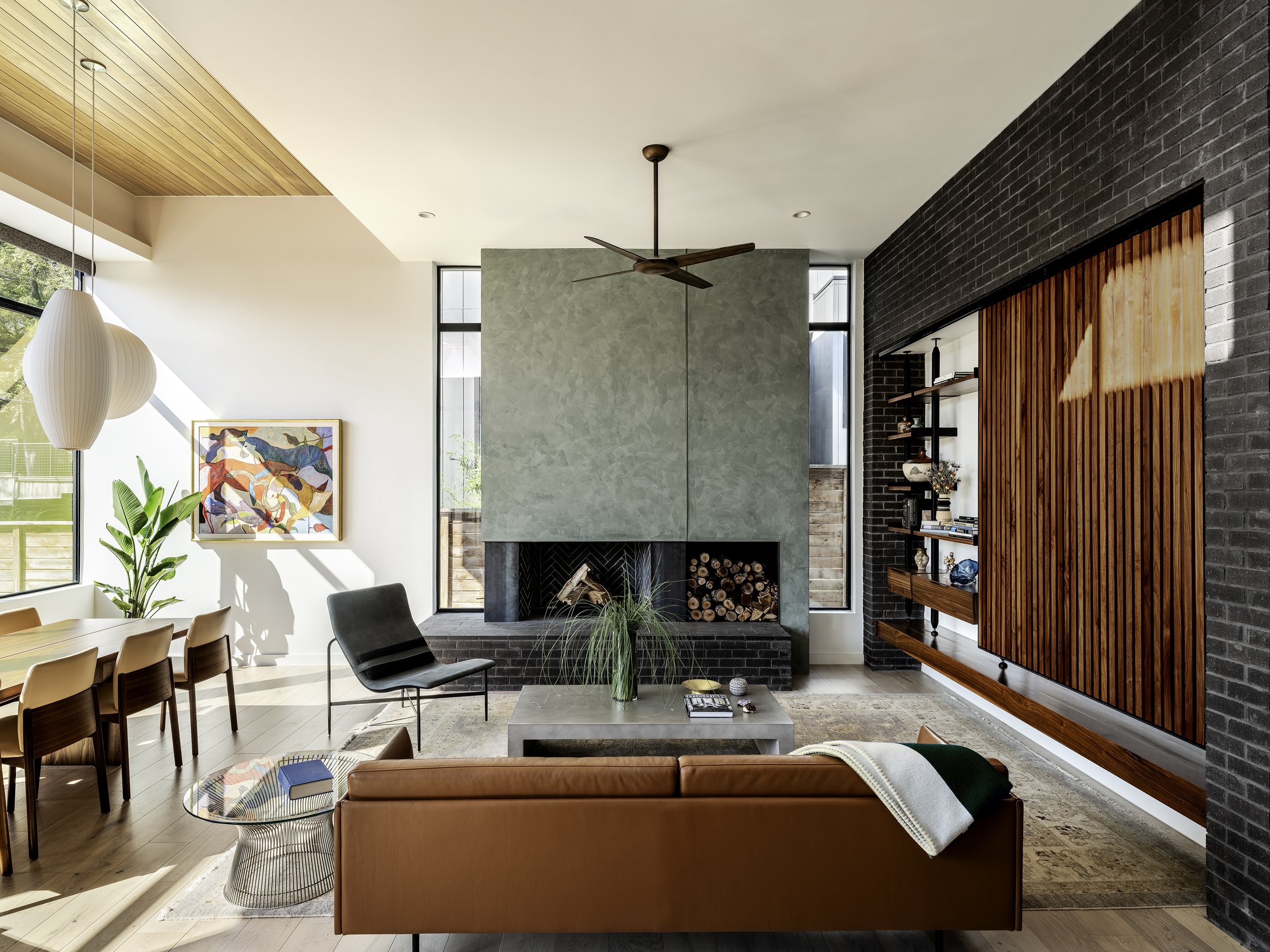oaklane:
The Oaklane Residence draws subtle inspiration from mid-century modernism while embracing a contemporary approach to form, materiality, and spatial flow. The exterior is a study in contrast and texture: the ground level is anchored by dark brick and black stucco, creating a sense of weight and permanence, while the second story—wrapped in crisp white stucco—appears to float above. Soaring eaves with warm hemlock soffits extend outward, softening the geometry and adding depth. A punctuated brick guardrail along the upper patio offers glimpses to the street below, blending privacy with openness.
Set on a sloping lot, the home steps gracefully with the terrain. The entry, located at a mid-level landing, recalls classic split-level designs and leads visitors down into a spacious, light-filled great room. At the heart of the home is a statement kitchen, featuring a natural stone countertop and backsplash that bring organic vibrancy, paired with a large walnut eating counter. A matte green plastered fireplace anchors the living area, subtly echoing paint tones found in the kitchen and tying the space together. Rich walnut millwork, built-ins, and accents throughout the home add warmth and timeless character.
A subtle design motif—a simple brass inlay—flows throughout the residence like a quiet thread. It appears in unexpected places: stair risers, fireplace surrounds, tile floors and walls, and even cabinet pulls. This detail adds a layer of discovery and refinement, reinforcing the home’s thoughtful craftsmanship. The Oaklane Residence is a harmonious blend of nostalgia and modernity, where every material and gesture is carefully considered to create a home that feels both grounded and elevated.
DMA Team: Hunter Tipps, Maria Nguyen and Davey
Built by Rock Paper Build
Photography by Leonid Furmansky















