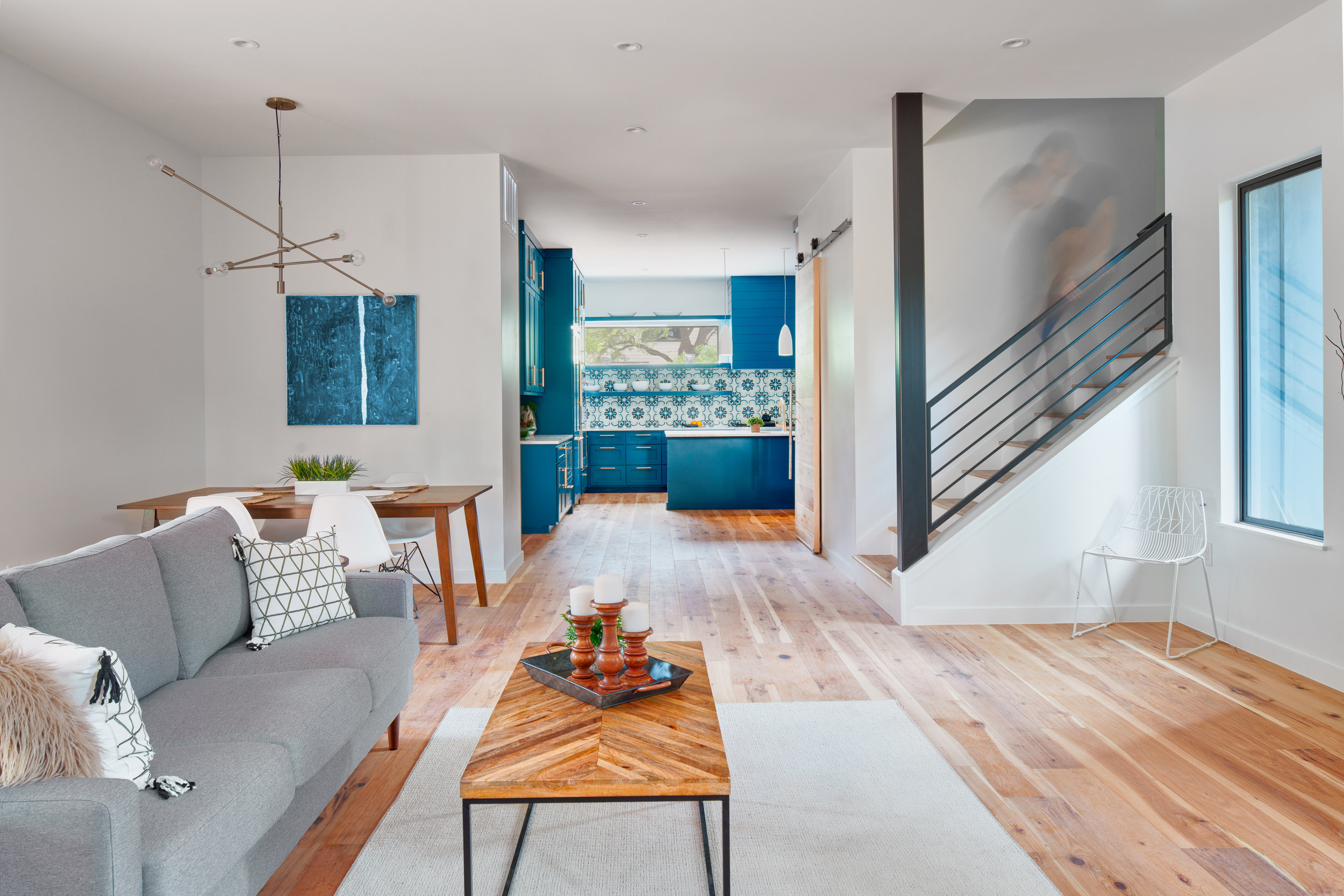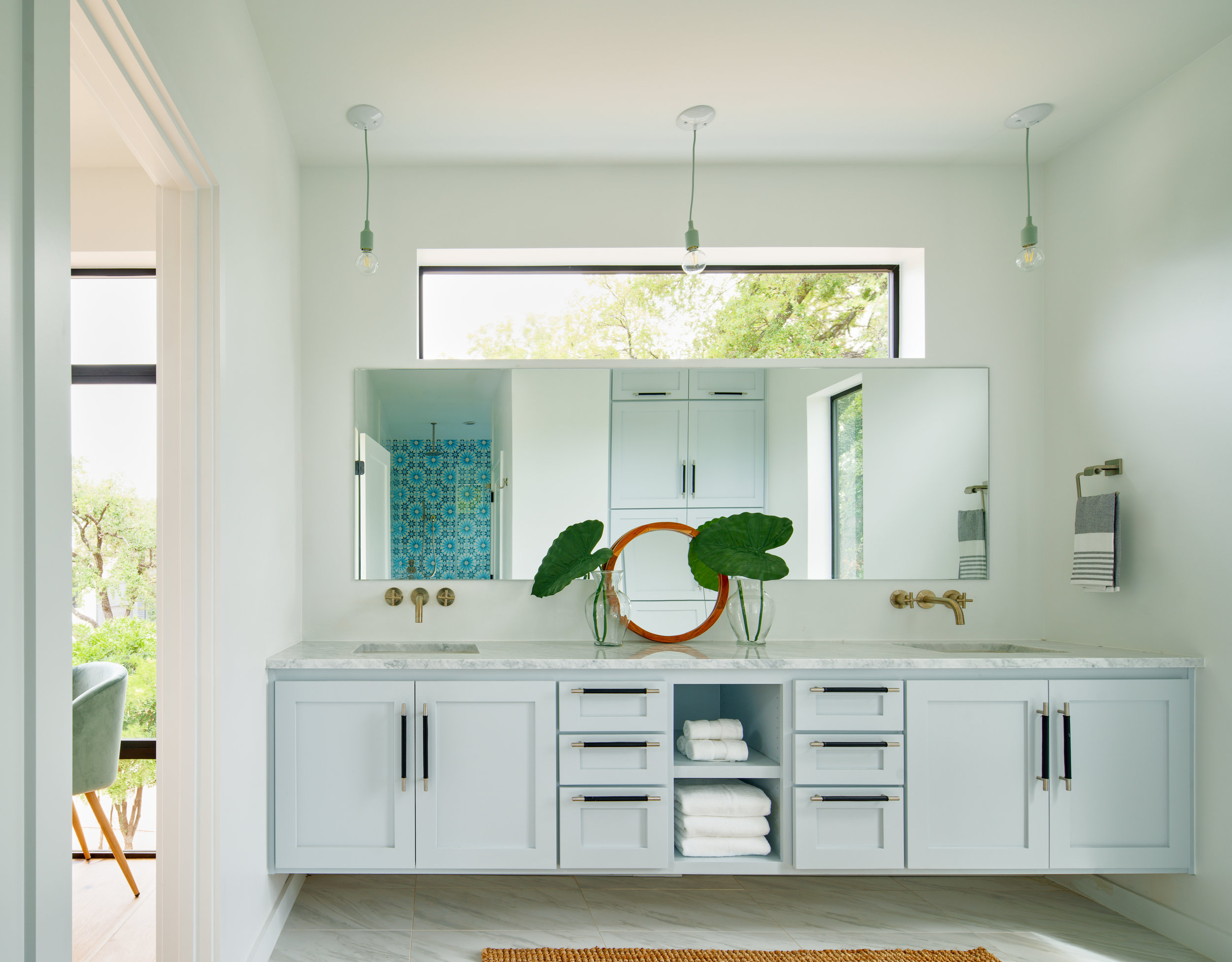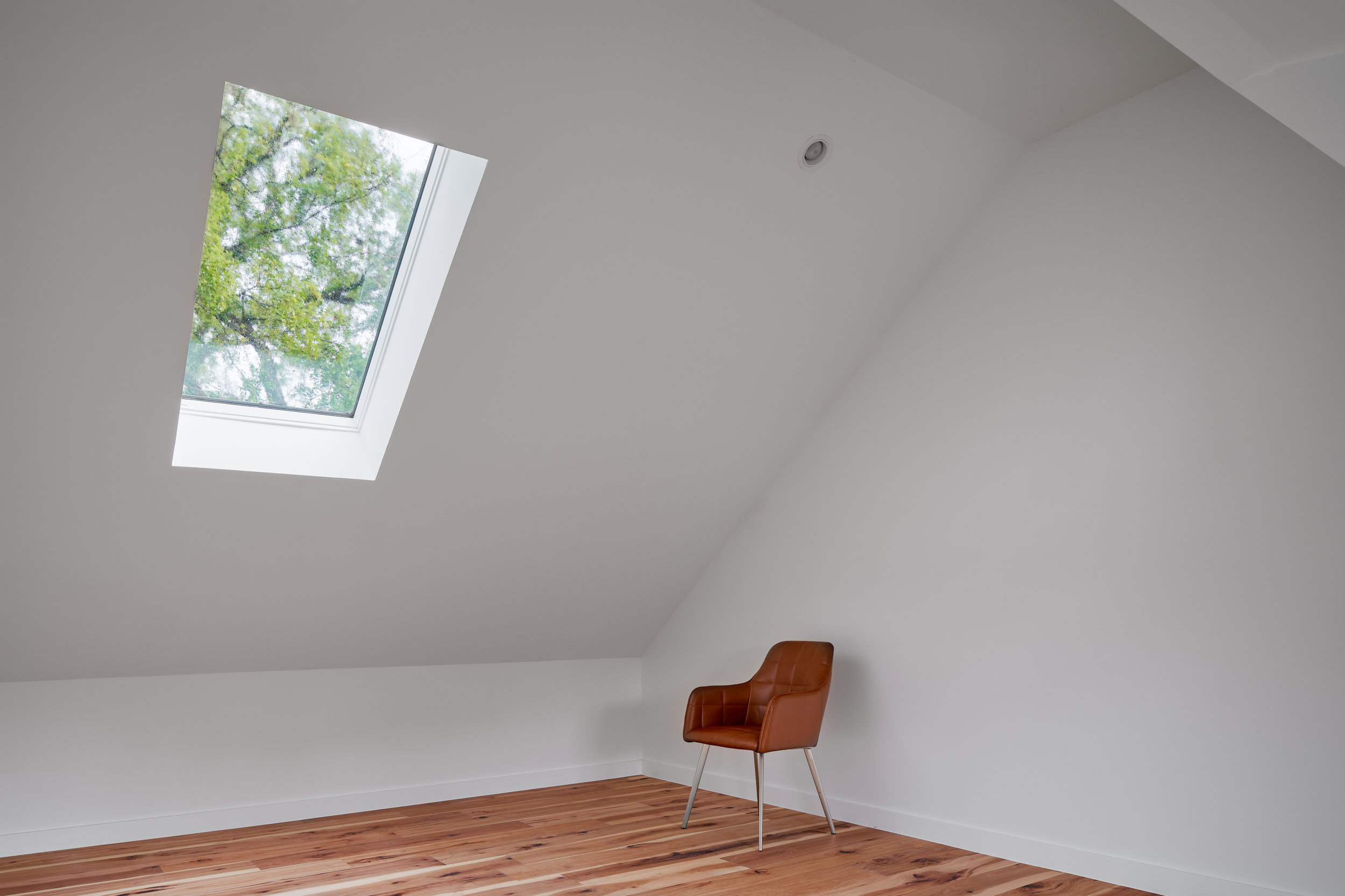rabb glen:
This project was speculative project designed to minimize the building footprint on a small lot, while offering spacious rooms and outdoor connections through large, punctuated fenestrations throughout.
The public spaces on the first floor focus towards the backyard through a 12’ sliding glass door that opens to a covered porch and a double sided fireplace.
The Master Bedroom has a uniquely articulated ceiling with punched skylights and a large window that frames the front yard. The third floor is designed to nest under the roof like a finished-out attic, rendering surprising and unusual spaces.
DMA Team: Hunter Tipps and Davey
Photography by Leonid Furmansky
Interior Styling by Sojourn Staging
Landscape Design by Courtney Tarver















