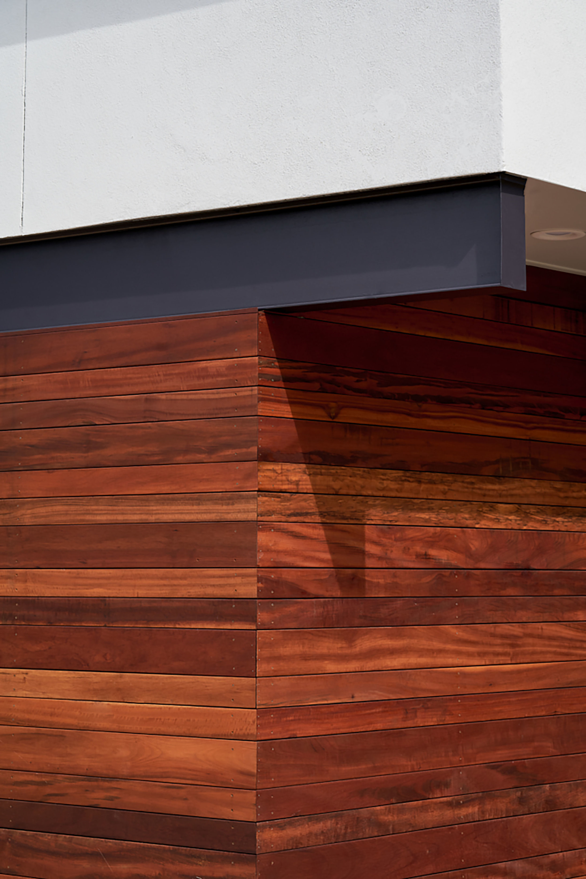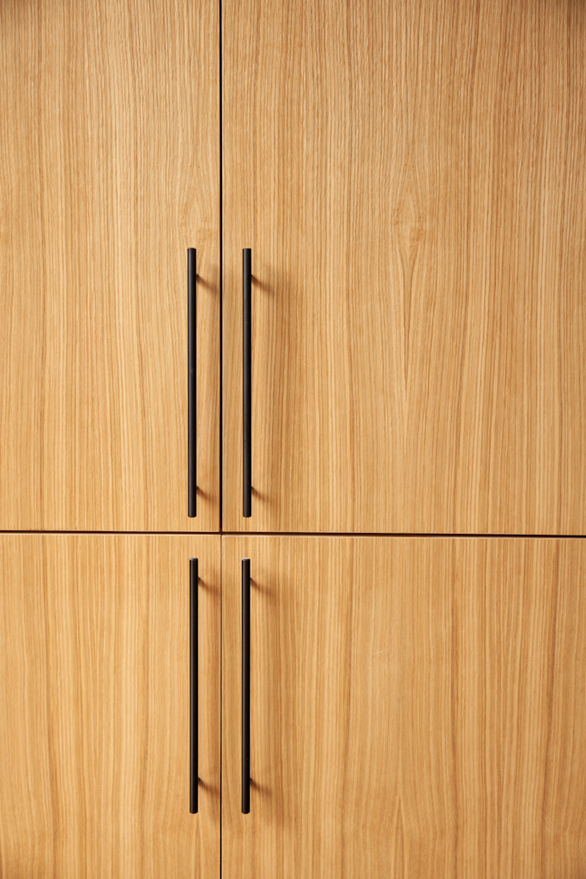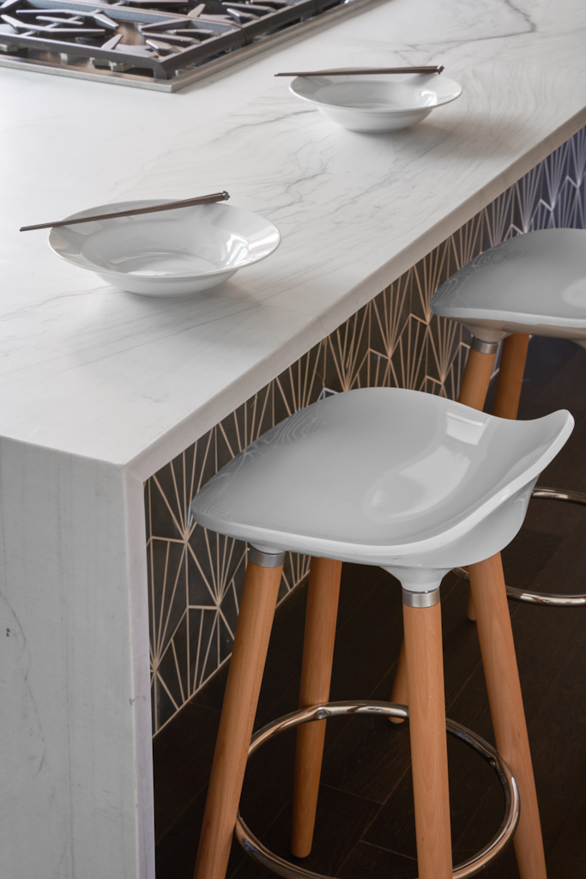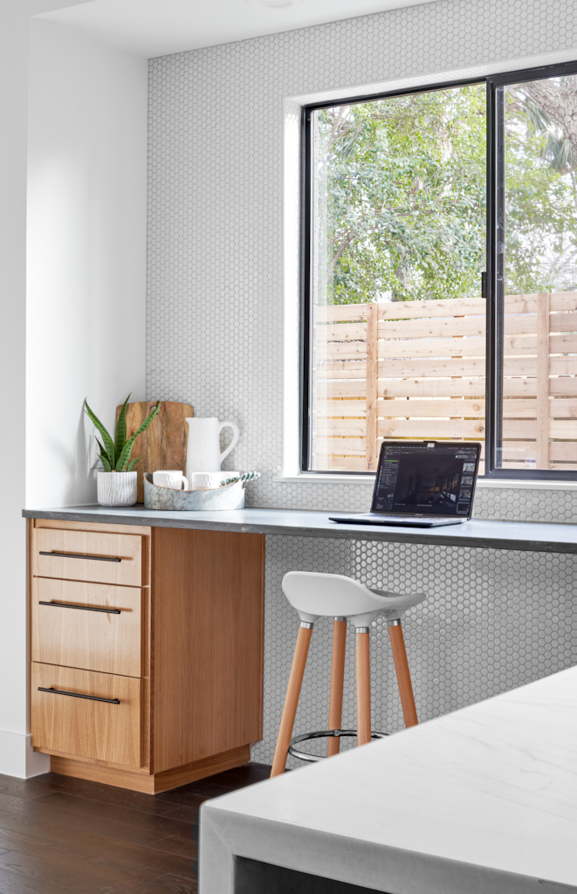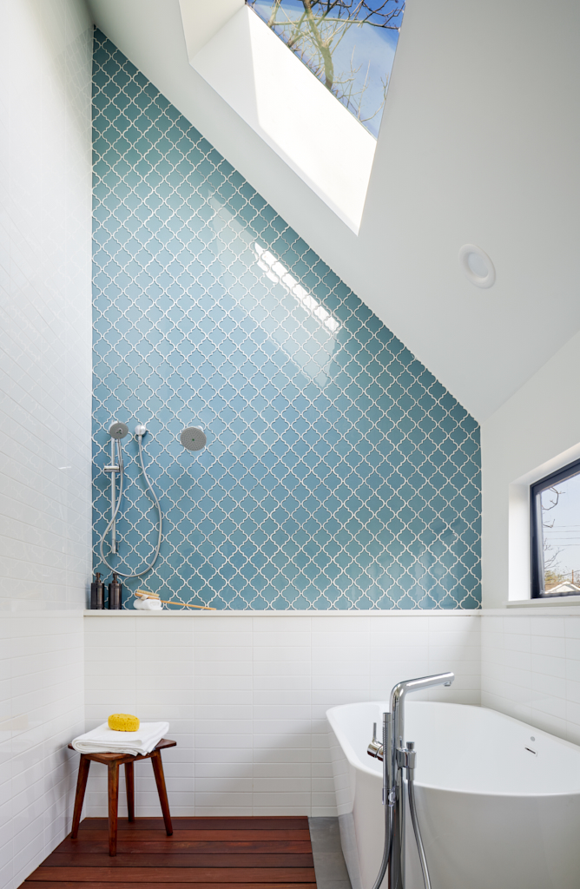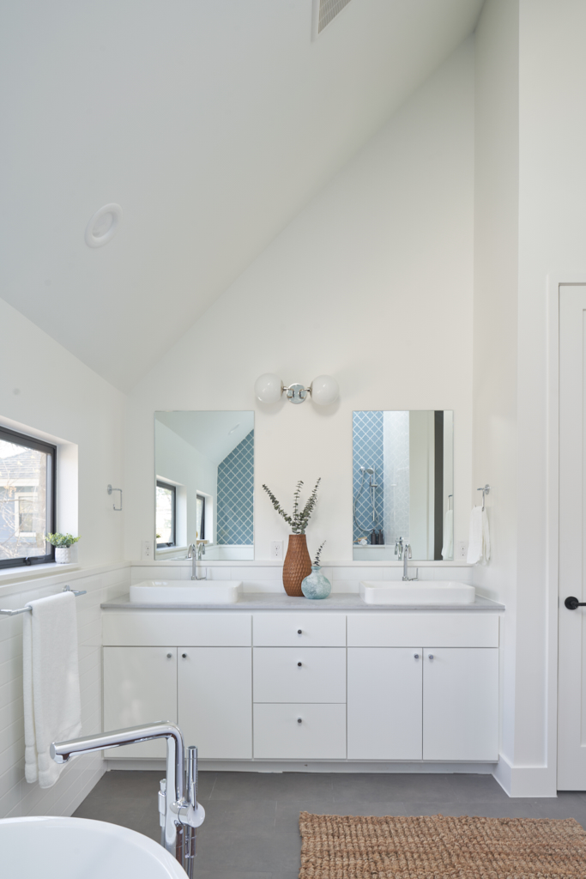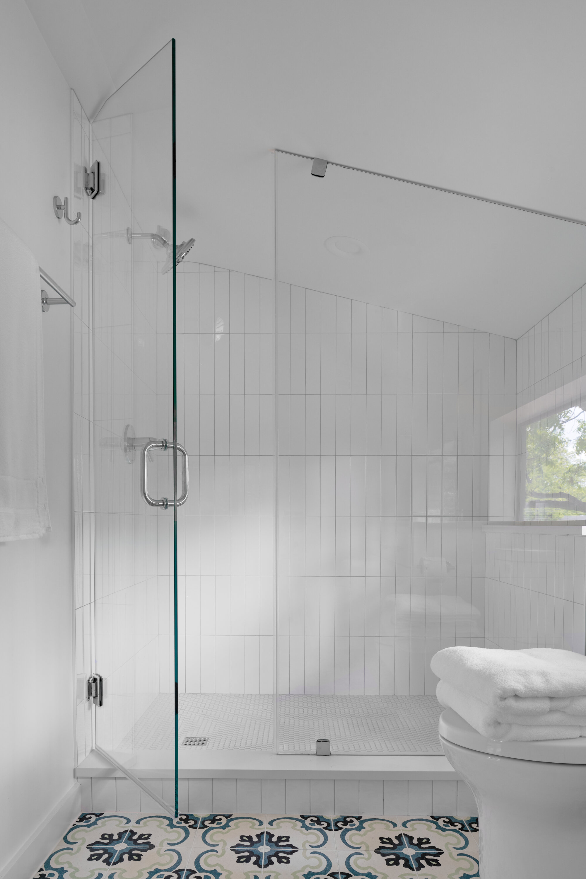south 2nd residence:
Clad in tiger wood, white stucco and a rich grey brick, the South 2nd Residence inhabits a narrow lot in South Austin with several mature trees. The structure celebrates its proximity to these trees with large, expansive windows and skylights granting views into the canopies from within every room in the house.
The first floor is wide open, allowing residents and guests to commingle in a space surrounded by rift sawn white oak cabinetry - reminiscent of the trees beyond - and a dark, rich stained white oak floor and ceiling.
The master bedroom and two additional bedrooms are accessed via a window lined gallery on the second floor. A soaring ceiling and skylight in the master bathroom provide an uplifting experience while preparing oneself for the day ahead.
A generous playroom and guest suite explore the elegance of a steep gable and the resulting spaces that culminate within a finished attic.
DMA Team: Eric Dethamphaivan and Davey
Photography by Leonid Furmansky
Interior Styling by Sojourn Staging
Landscape Design by Courtney Tarver




