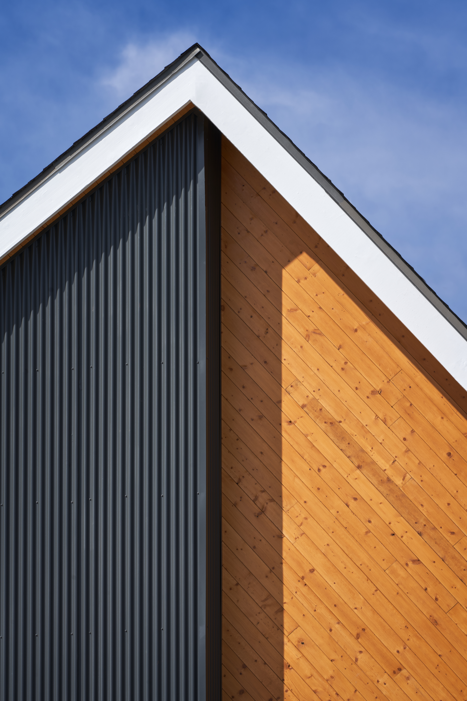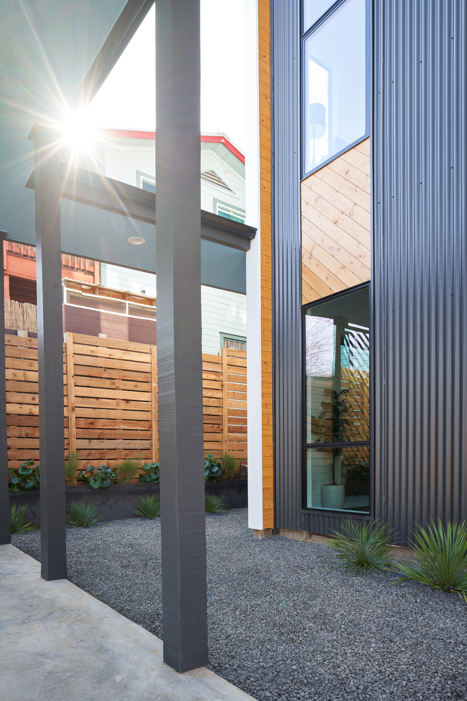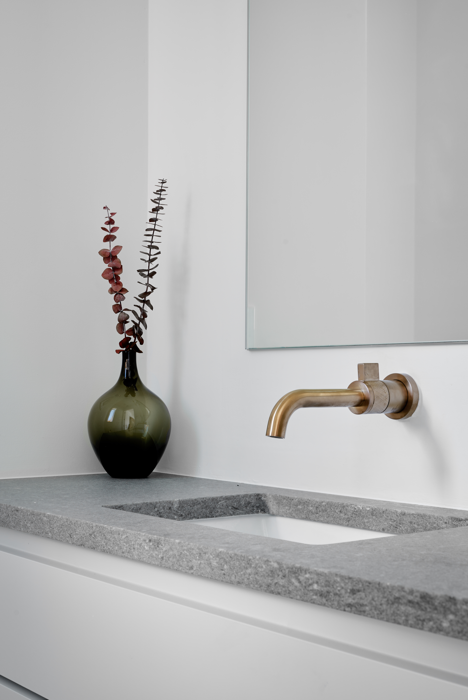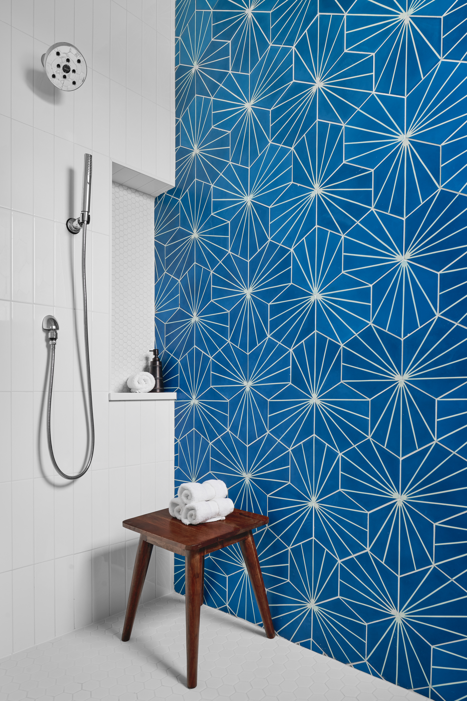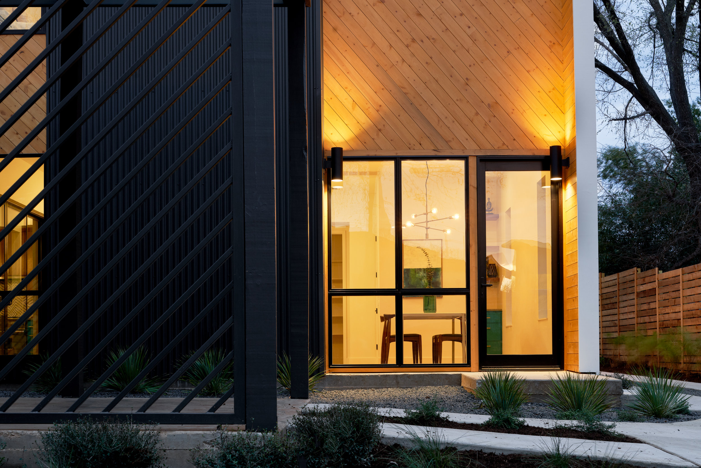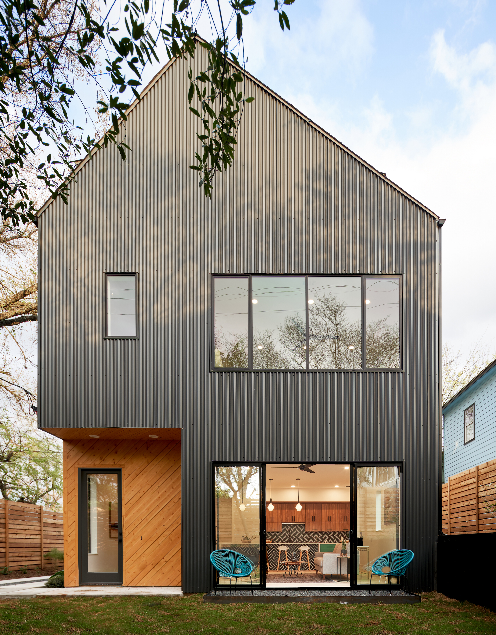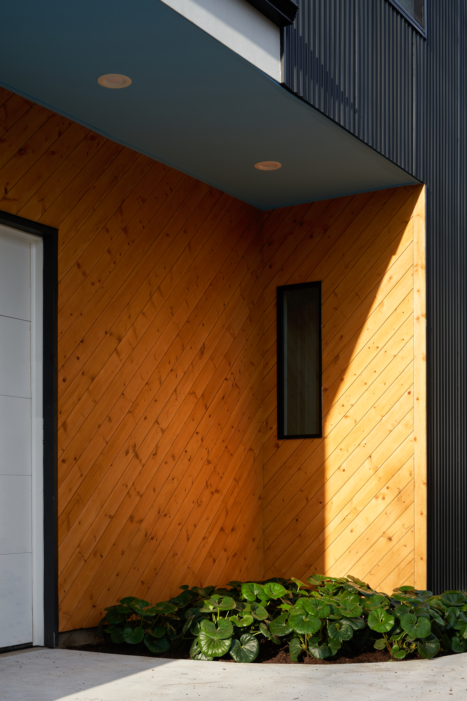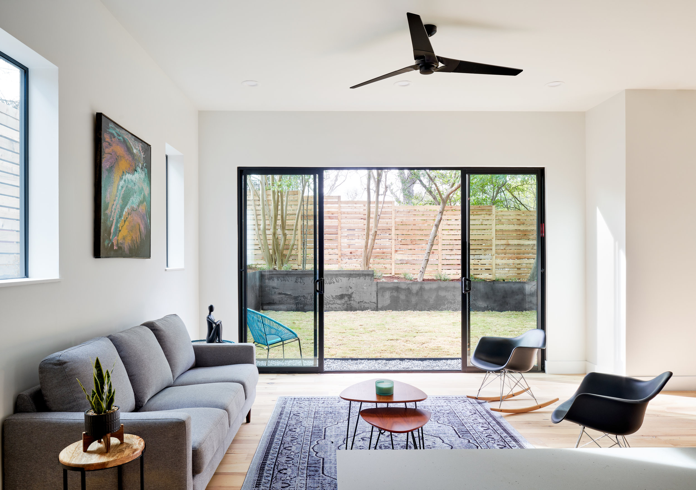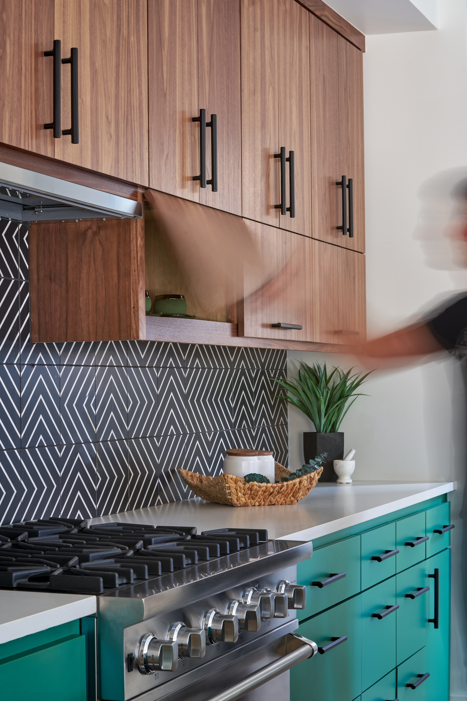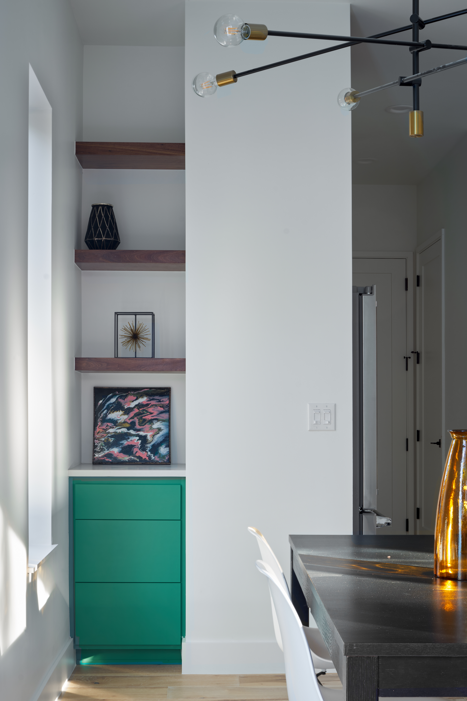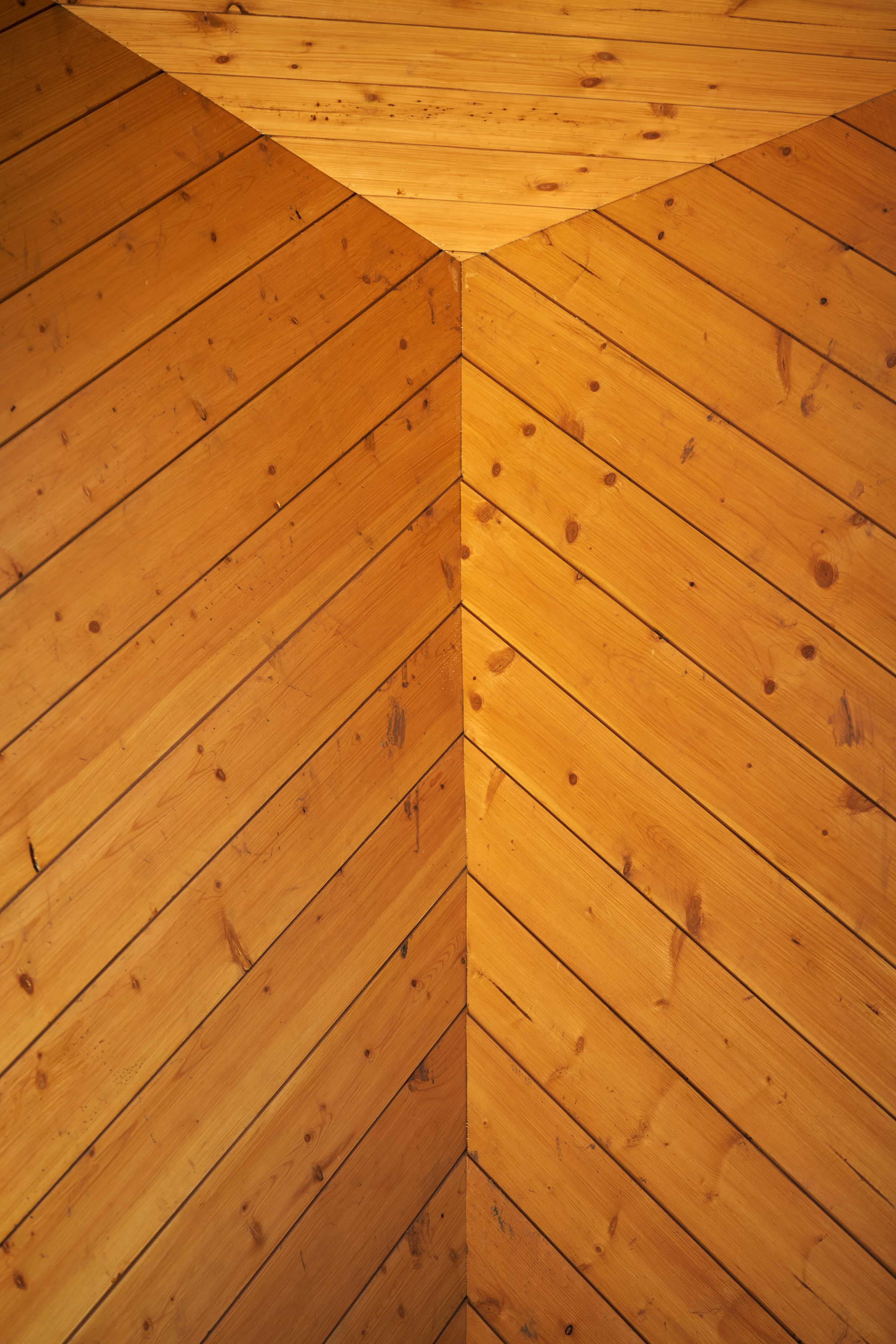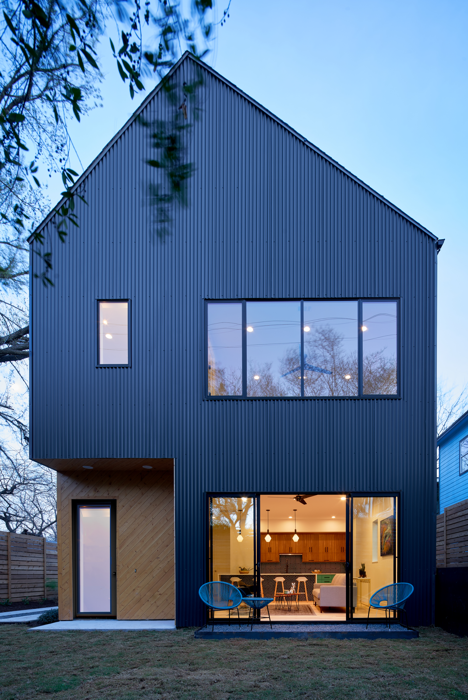glendale DUPLEX
team: davey mceathron + hunter tipps
One of the primary goals of this 4100 sf front-to-back duplex was to create a form that graphically allows the occupants to feel a sense of individual ownership within a shared building, while embracing the idea of density in a rapidly expanding city on a narrow 50’ wide sloped lot..
To keep the peace, spaces abutting the common walls are arranged to keep sleeping quarters buffered from the more lively areas. Over the garage is a rooftop deck with individual outdoor spaces separated by a semi-transparent screen.
Natural light fills the interior spaces, made to feel larger with open plans designed to entertain friends and neighbors. Dormers in the attic allow for additional square footage and uniquely articulated spaces.
Photography by Leonid Furmansky
Interior Styling by Sojourn Staging
Landscape Design by Courtney Tarver



